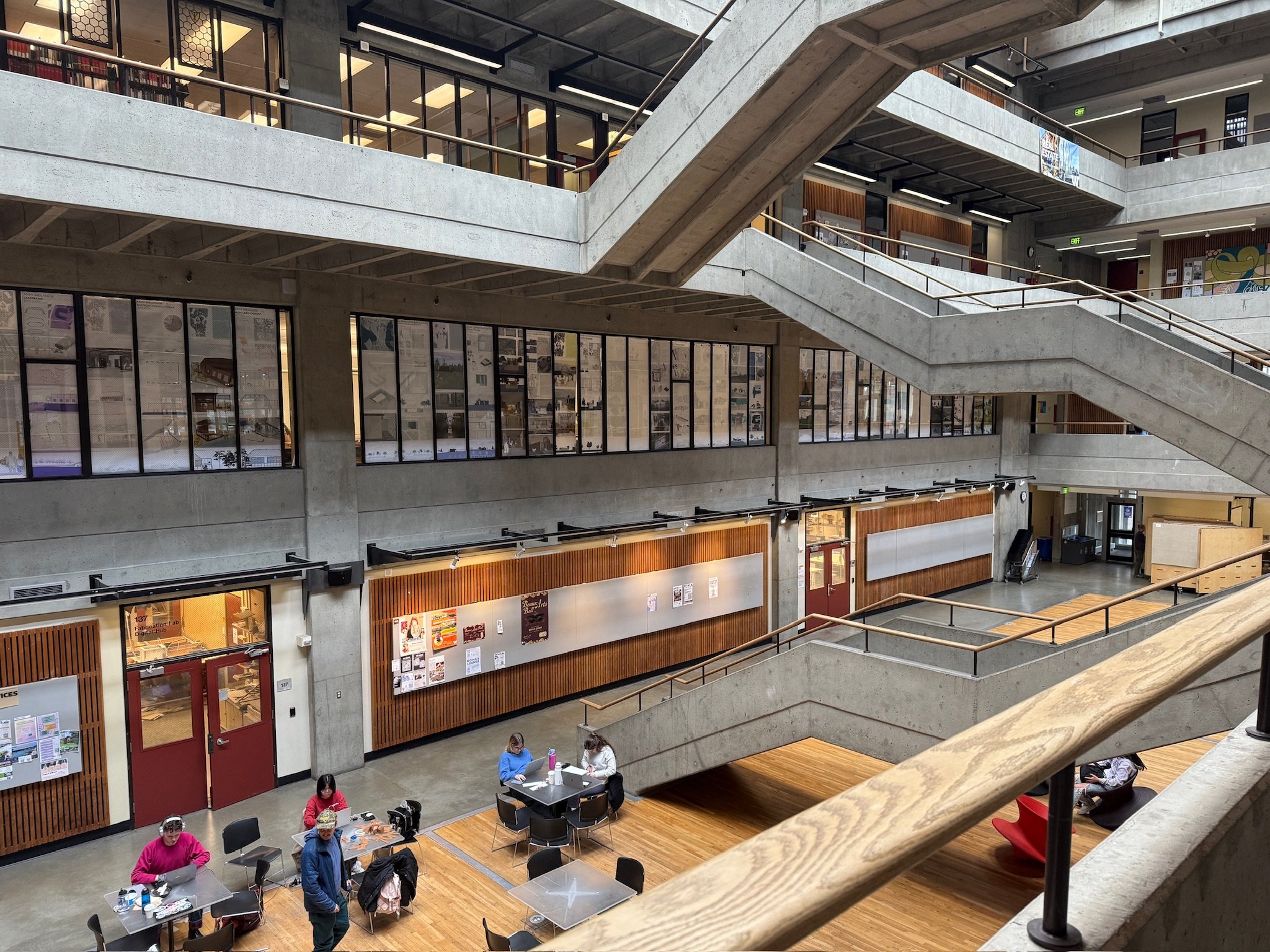ARCH 201: Social Spaces Through Additive Design
Architectural Design and Representation II
Instructors: Zahra Rasti, Matt Fujimoto, Morocco Branting, Veronica Restrepo
University of Washington
Winter 2025
In this studio course, undergraduate students engaged in architectural design for the first time, building critical skills in spatial thinking, iterative making, digital tools, and representation. As the gateway course to the Architecture Design undergraduate major at the University of Washington, ARCH 201 introduces students to the conceptual and technical tools necessary for a design education.
Over the quarter, students explored various approaches to architecture through spatial urban analysis, digital drawing, and physical modeling. The final project asked each student to intervene in the negative or void spaces of an assigned architectural case study building by designing a 1,000 sq. ft. social pavilion. These interventions could be embedded within, extend from, or exist around the original building, depending on how students interpreted and reimagined the spatial potential of the voids they discovered.
The pavilion design challenged students to develop a new spatial experience that encouraged social interaction while responding sensitively to an existing architectural context. The final review showcased a wide range of conceptual approaches, thoughtful site responses, and unique representational strategies.
Photo Credit: Morocco Branting







